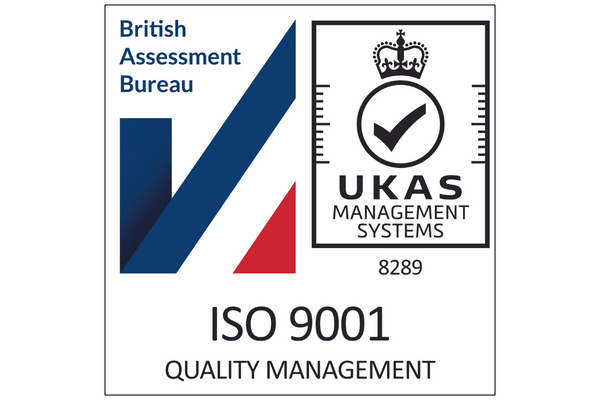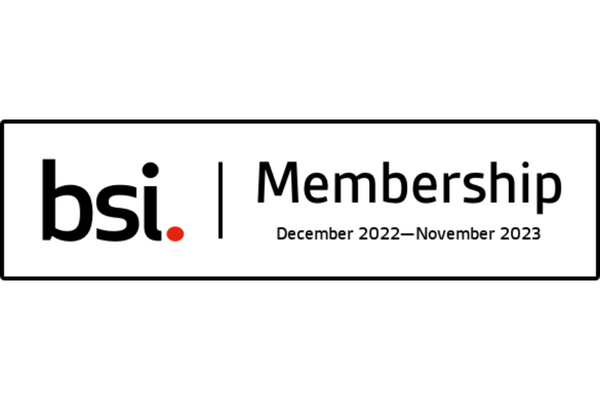
Autodesk Training Courses

Autodesk Training
Quadra Solutions’ courses are designed for beginners, intermediaries, and experts – providing a flexible and personalised learning journey. The option for bespoke training allows individuals to tailor courses to their specific needs. We offer small-group, in-person training sessions to ensure all learners get a comprehensive understanding of Autodesk and AutoCAD. Quadra Solution also conducts training fully online if needed. With a stellar 99% satisfaction rate, let Quadra be your trusted partner when pursuing and mastering Autodesk and AutoCAD.

Autodesk & AutoCAD Certified Courses
Quadra Solutions are an Autodesk Authorised Training Centre (ATC) and all of our courses are hosted by Autodesk Certified Instructors (ACI).
Find Out More
Zuken eCADSTAR Software Training Course
Check out our latest Zuken training courses below. Our trainers are IPC CID/ IPC CID+ Accredited.
Find Out MoreGold Autodesk Software Reseller for the mechanical and construction industries, sole UK reseller of Zuken’s PCB design software, eCADSTAR and Experienced PCB Design Bureau Specialists. We pride ourselves on our consultative approach to working with customers as their technology partner.










