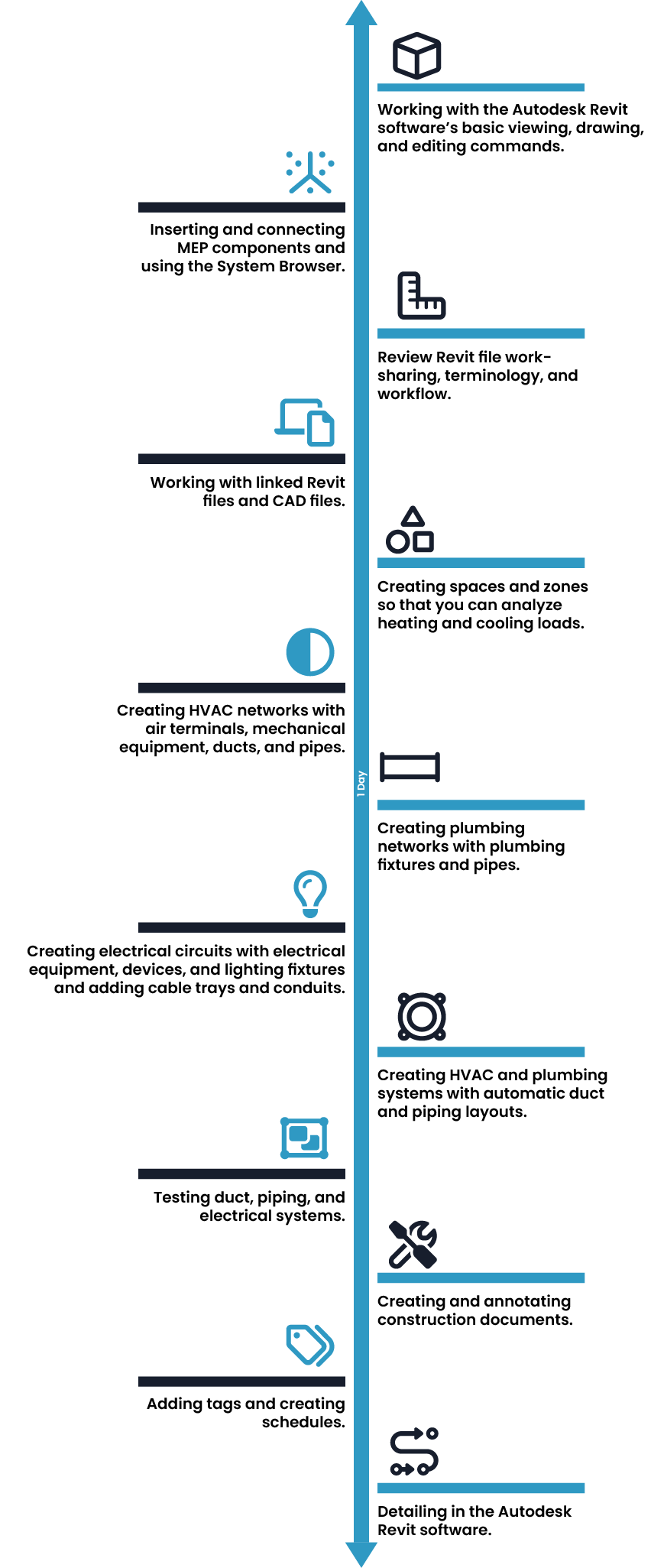
Revit Architecture Conceptual Design & Visualisation
Explore Revit Architecture Conceptual Design & Visualisation—a comprehensive course unlocking creative possibilities in architectural visualisation.
Revit Architecture Conceptual Design & Visualisation Training Course
Welcome to the world of Revit Architecture Conceptual Design & Visualisation! Immerse yourself in Autodesk Revit’s interface, explore HVAC, electrical, and piping/plumbing components. Uncover tools for crafting, documenting, and printing parametric models. Tailored for aspiring Revit MEP enthusiasts, this one-day program hones fundamental skills. Prior MEP engineering knowledge is advantageous. Embark on this enriching journey, enhancing your proficiency in Revit MEP within a single day!
This course is intended to introduce users to the software’s user interface and the basic HVAC, electrical, and piping/plumbing components that make the Autodesk Revit software a powerful and flexible engineering modelling tool. The course will also familiarise users with the tools required to create, document, and print the parametric model.
This course introduces the fundamental skills you need to learn the Autodesk Revit MEP software. It is highly recommended that you have experience and knowledge in MEP engineering and its terminology.
One Day
Course Contents
Studying this course will provide you with a number of skills. From mastering your craft, to learning new skills, areas and topics. Our courses are structured by industry experts. Take a look at the timeline below to see what you will be learning in this course!
Sign Up
If you’ve gone through the course and you’re excited to join, we’d love to hear from you! Feel free to contact us for more details or, if you’re ready to dive in, just hit the Sign Up button below. We’re here to help and can’t wait to welcome you aboard!




